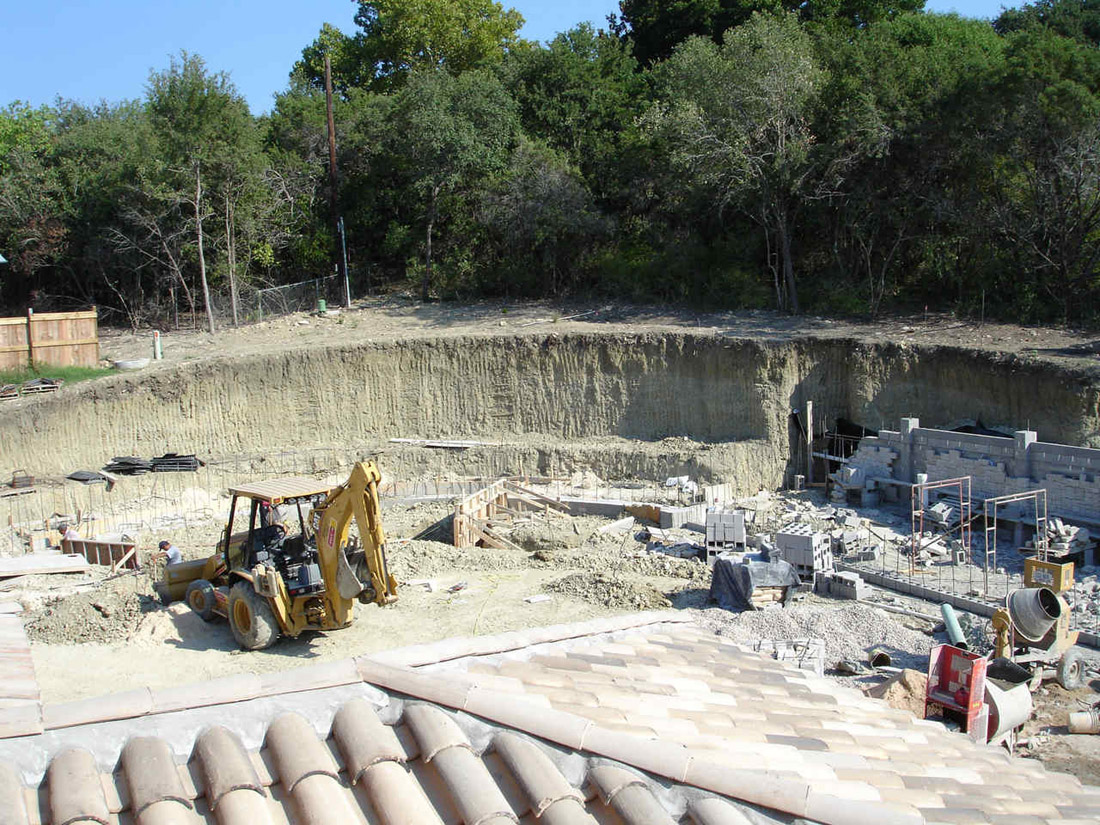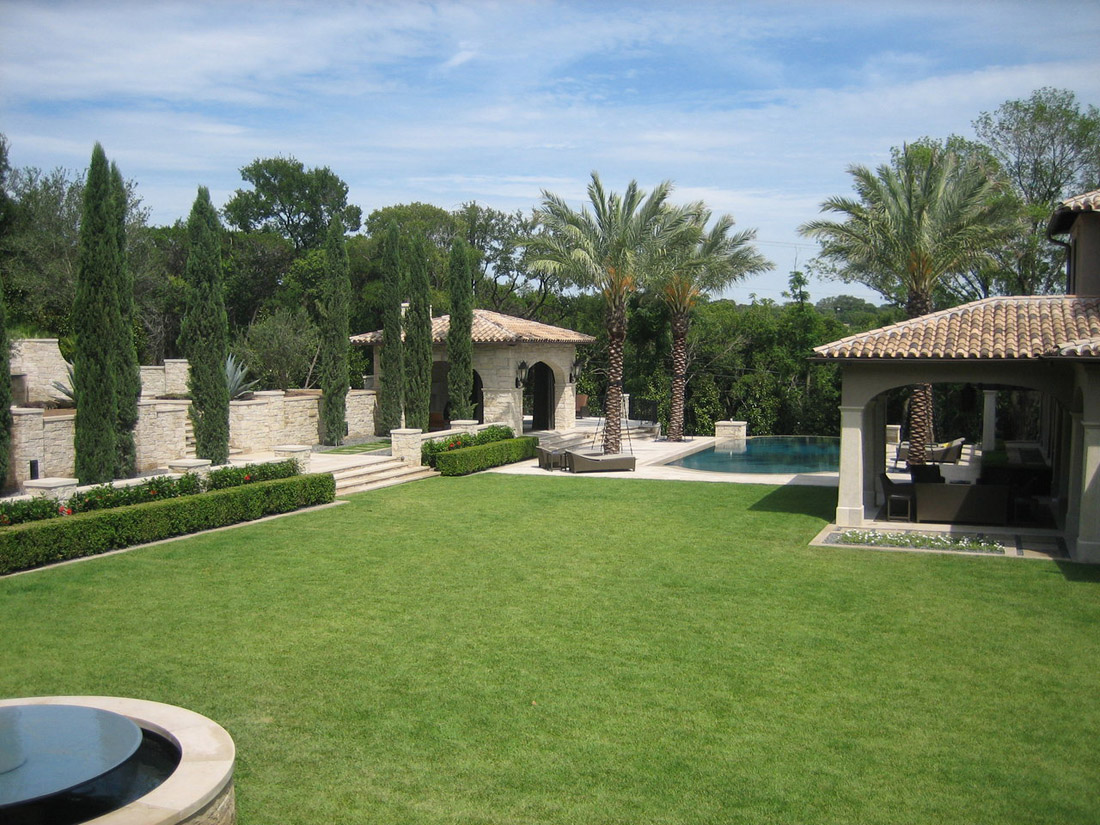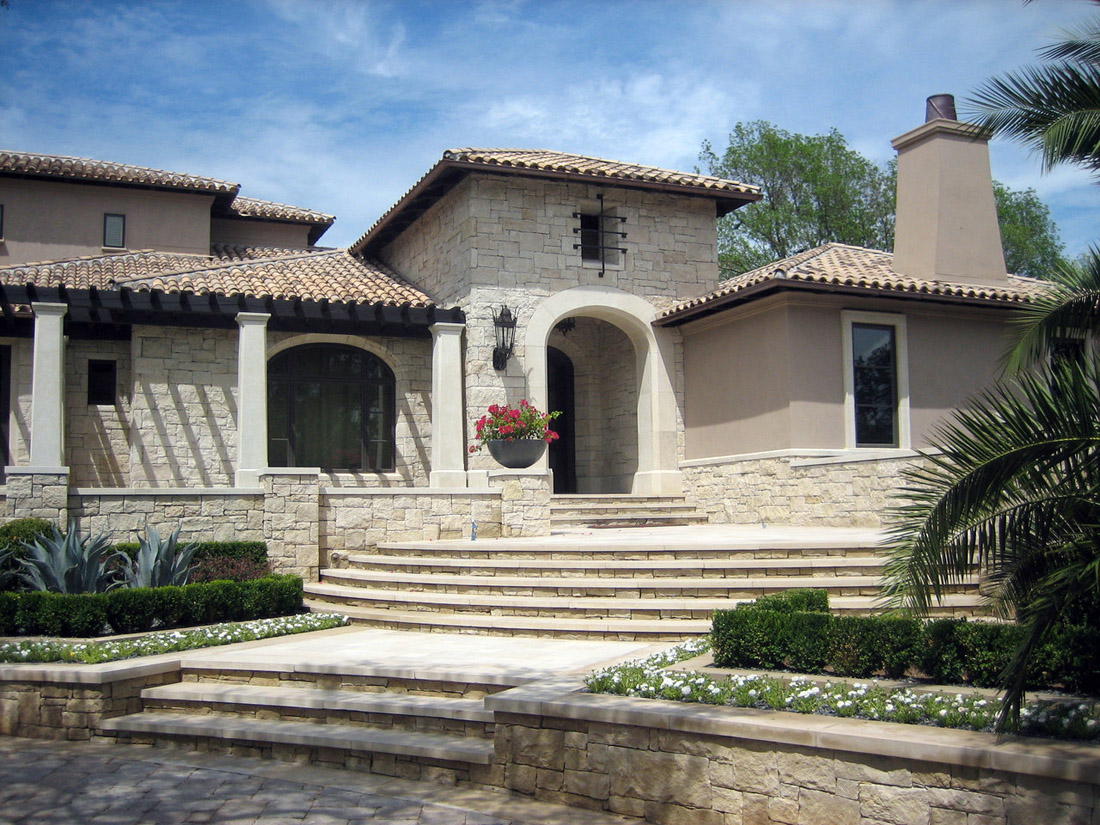Austin Residential Concrete Formwork Foothills Terrace Residence
Austin, TX
In addition to the slab foundation for the primary residence, our scope of work included the construction of a number of structural walls, support piers, pool and cabana features. The design called for a series of concrete beams and walls topped with hollow core planks. The highly expansive soil that is typically found in this part of Austin required significant planning and engineering, and necessitated a 20 ft. deep excavation within which an elevated concrete structure was made supporting the pool, allowing for a 2 ft. soil expansion clearance between bottom of the pool deck and the soil surface.
Project Details
- Project Type: Residential
- Owner: Private Residence
- Builder: Michael Deane Homes
- Architect: Ryan Street & Associates
- Contract Value: $1,310,940
- Completion Date: May, 2008
- Awards: Architectural Digest - July 2008







